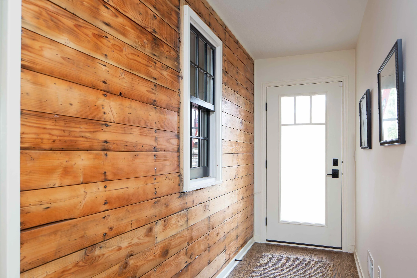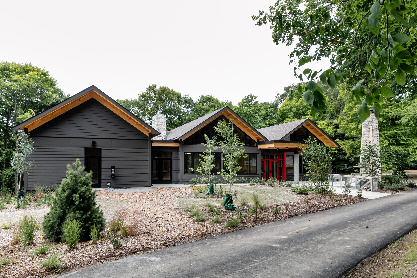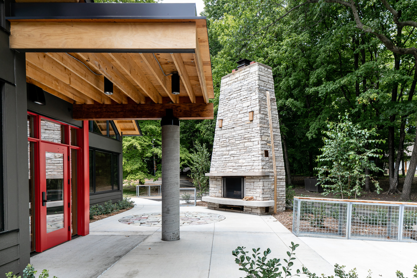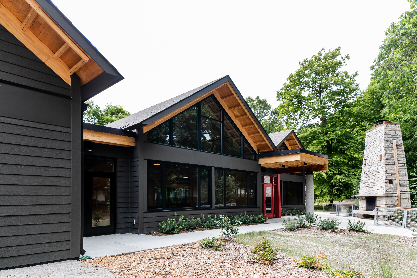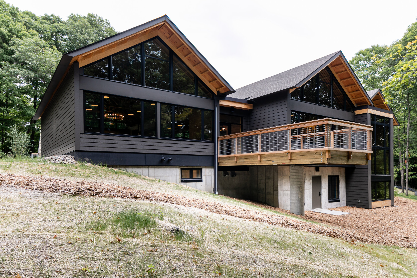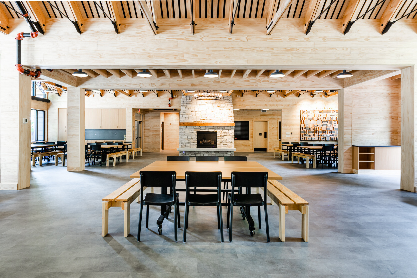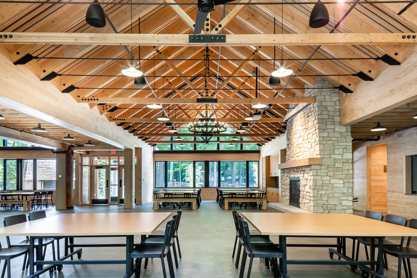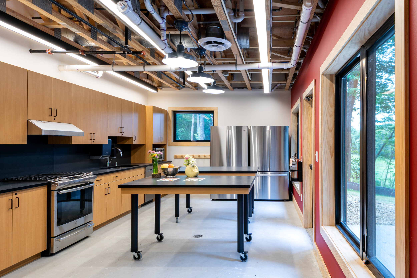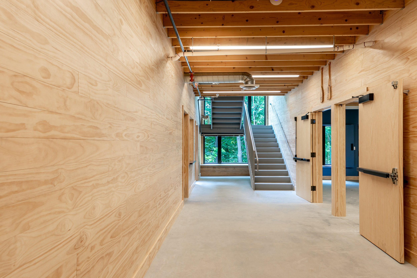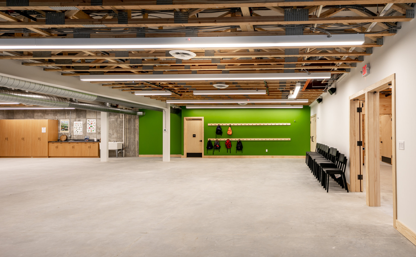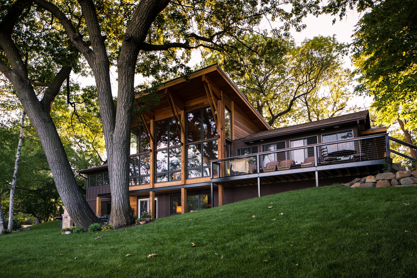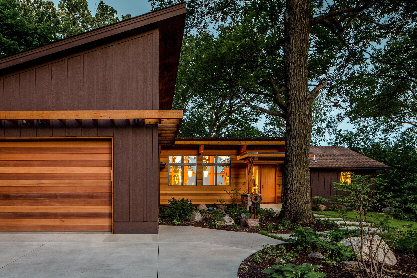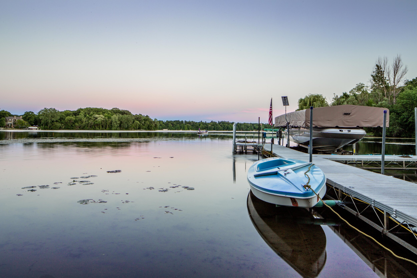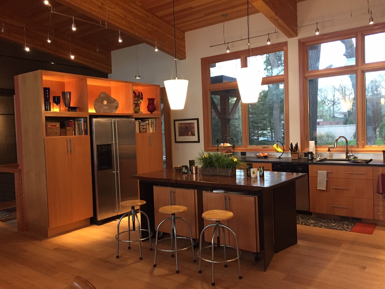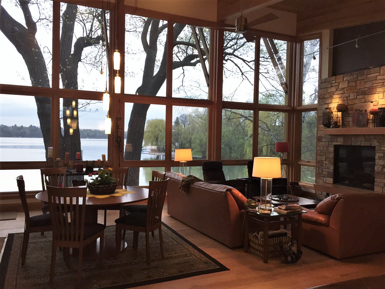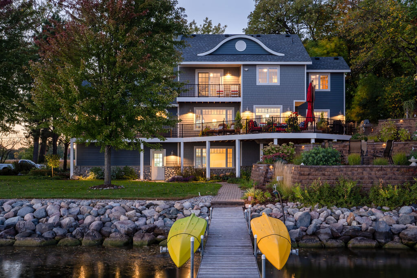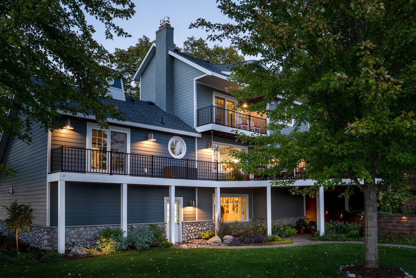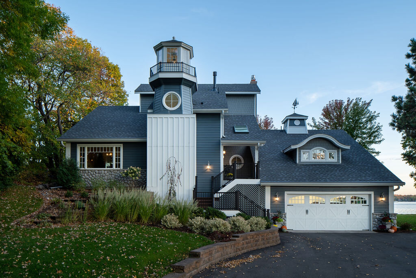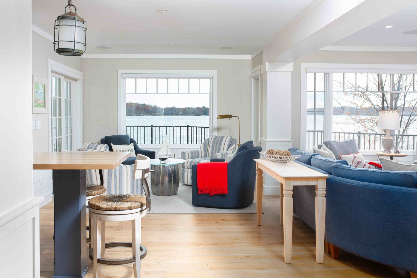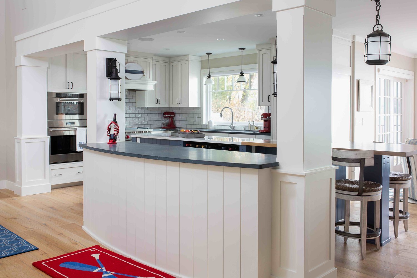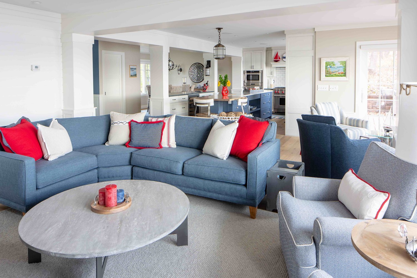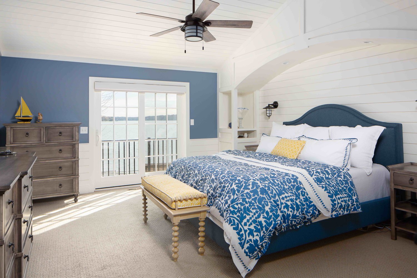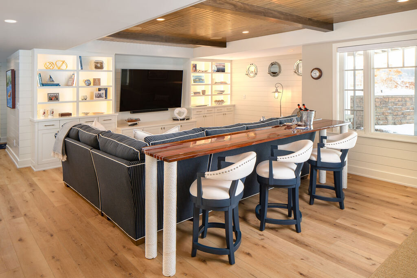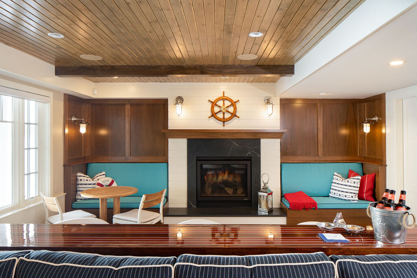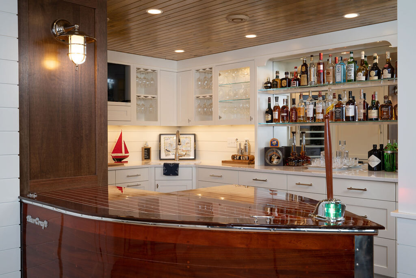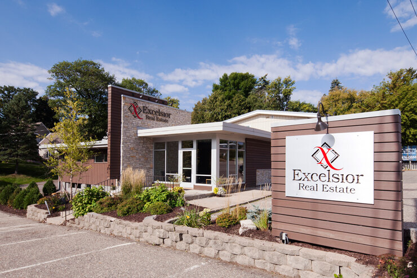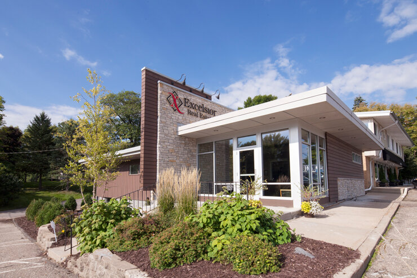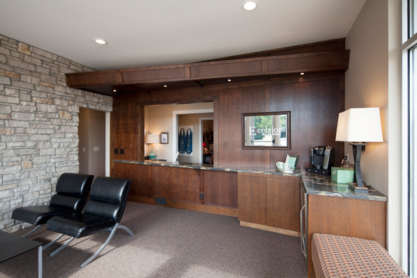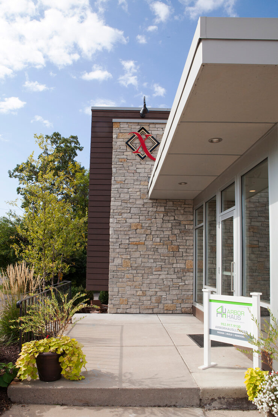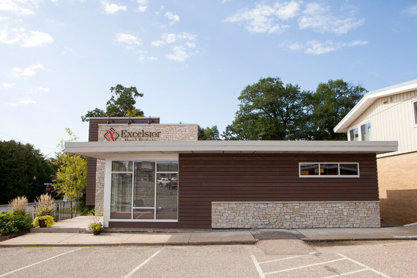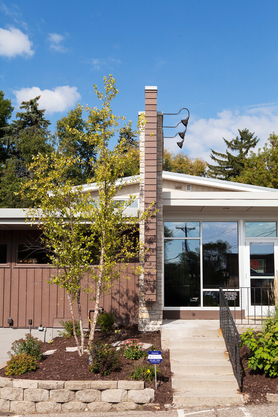PROJECTS OVERVIEW
Tammy has worked on a variety of projects, which makes her work stand out in with her experience and originality. You can view some of Tammy's projects that represent her work:
Tanadoona Dining Hall
This 10,000 square foot Dining Hall and Program center was the result of the work in the phase two masterplan. The building was designed with multiple gables to fit into the scale of the cabins on the campsite. Both ends of each gable are transparent so you can see through the building, and the campers inside can feel as if they are out in nature. The multi-use building will provide four-season programming opportunities for Tanadoona.
Christmas Lake Home
This is a multi-generational family home renovation of a 1957 rambler on beautiful Christmas Lake. Originally it was the main house for the Christmas Lake Motel. The home was designed to capture the views of Christmas Lake and the beautiful Oak trees on the property. The home has an inside and outside dynamic that celebrates the location and the environment.
Enchanted Island Home
This total home remodel was done in six phases over 5 years. The original homeowners designed and built this home in the 80’s as a modern lake home. Over the years as their needs changed and family grew, they decided to recommit to this house on this beautiful site overlooking Lake Minnetonka. They wanted to update the house inside and out and creating a nautical feel and escape for their retirement. A place to enjoy family and friends.
Read More in the Star Tribune Article
Excelsior Real Estate
The original building was built in the mid century modern era. It has been used for commercial use in many capacities since then. When Excelsior Real Estate owners decided to purchase it they wanted to celebrate the midcentury modern beginning of the building and modernize it for the current needs of a multi-tenant building.

